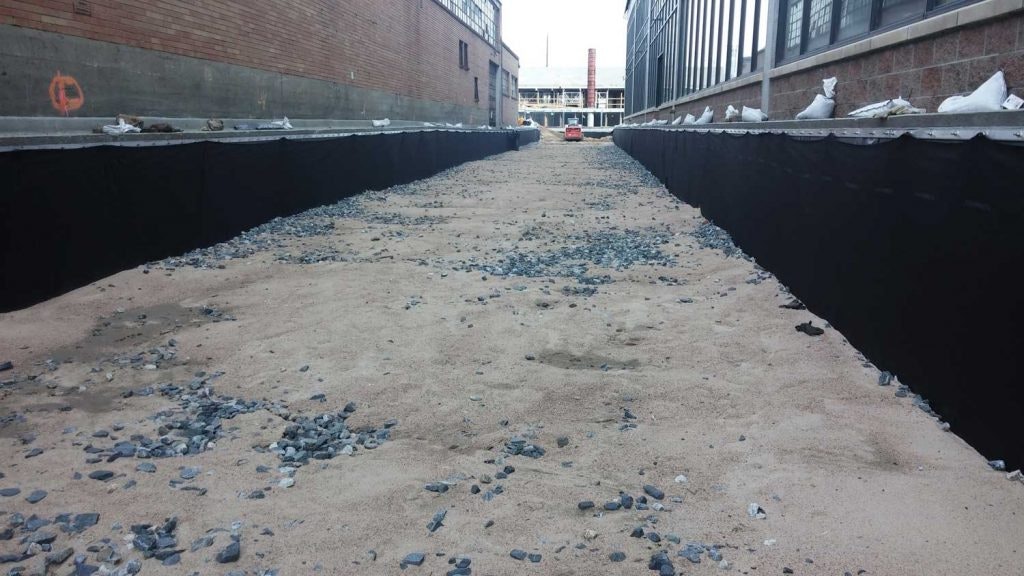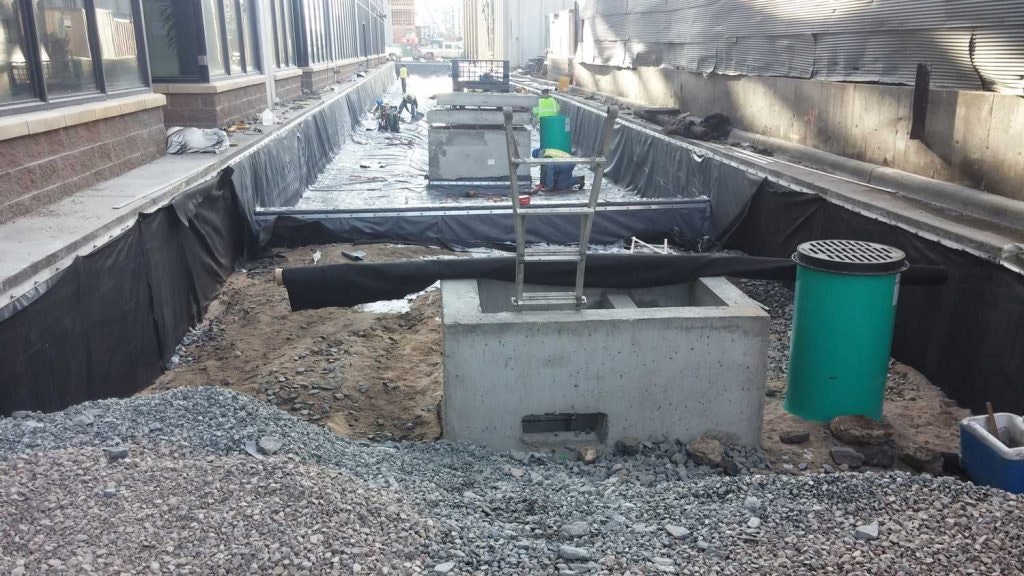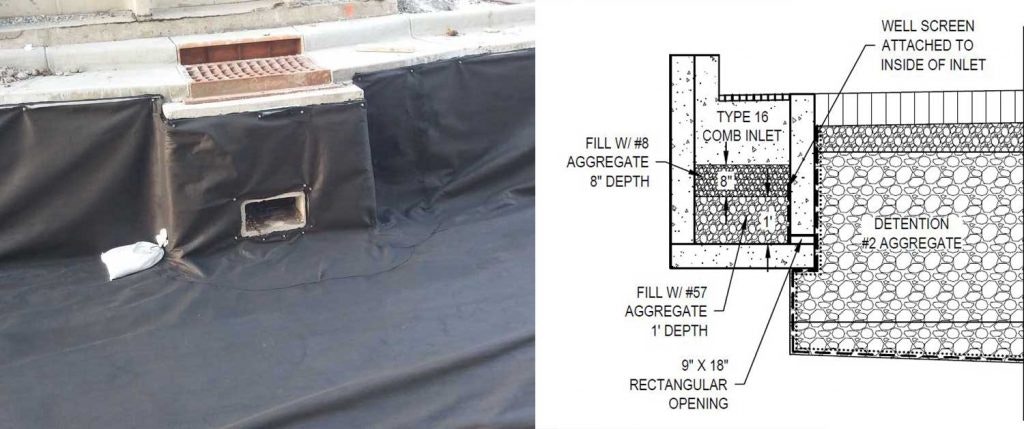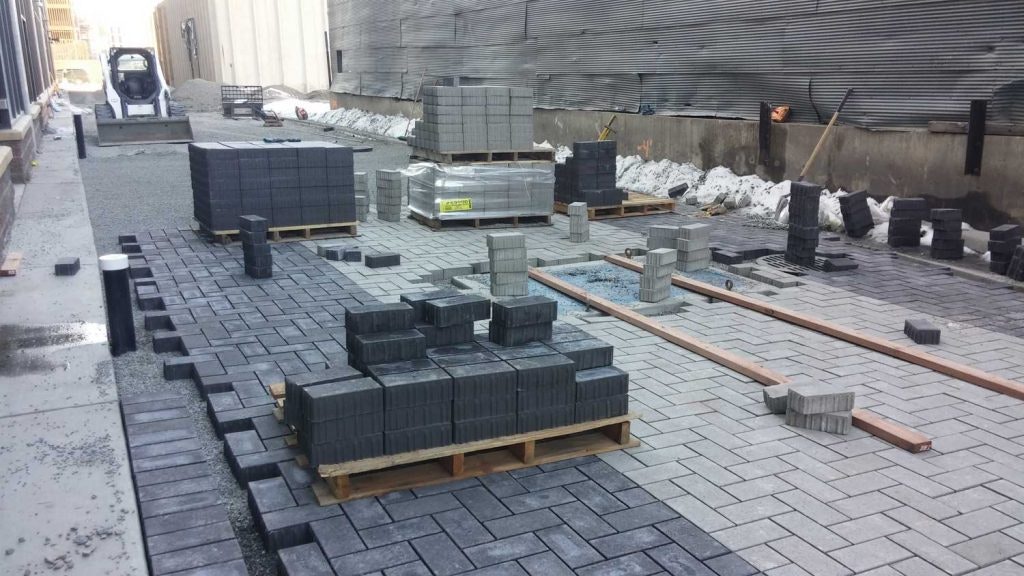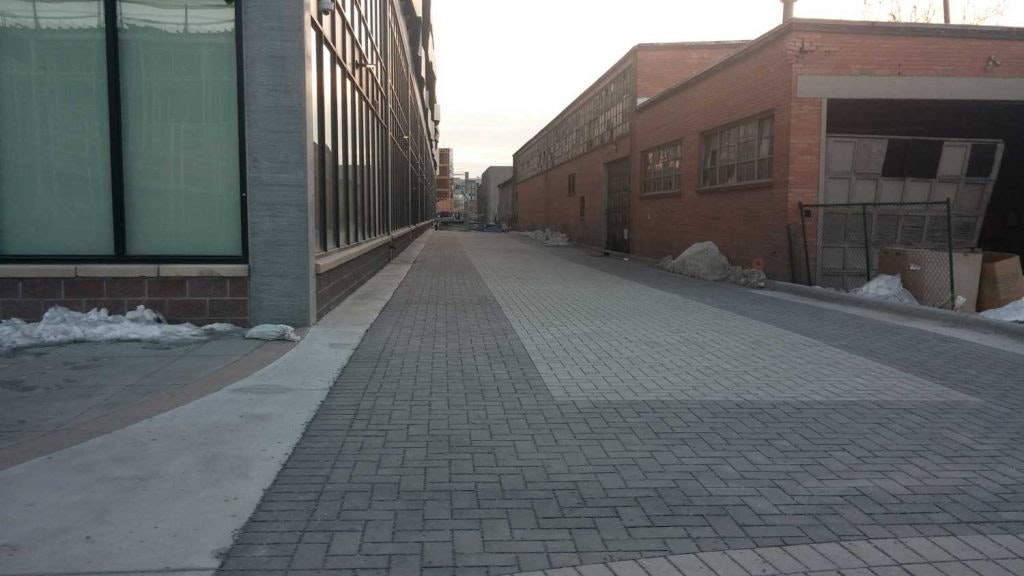Permeable Interlocking Concrete Pavemen
Permeable Interlocking Concrete Pavement (PICP) at Industry in Denver
MHFD is monitoring two different permeable pavement sections in the green alley located at the Industry site on Brighton Blvd in Denver. Both of the sections provide water quality capture volume and detention storage for the 100-year storm below the surface of the pavement. With input from a group of stakeholders including local consultants, geotechnical engineers, and manufacturers as well as nationally recognized experts in the PICP industry, MHFD developed a method for integrating a sand filter into the standard pavement section per the Interlocking Concrete Pavement Institute (ICPI). This involves placing the base aggregate course and then washing the filter media into the base course of the pavement. The second section for evaluation at this site does not include the filter media and represents the standard pavement section per ICPI specifications.
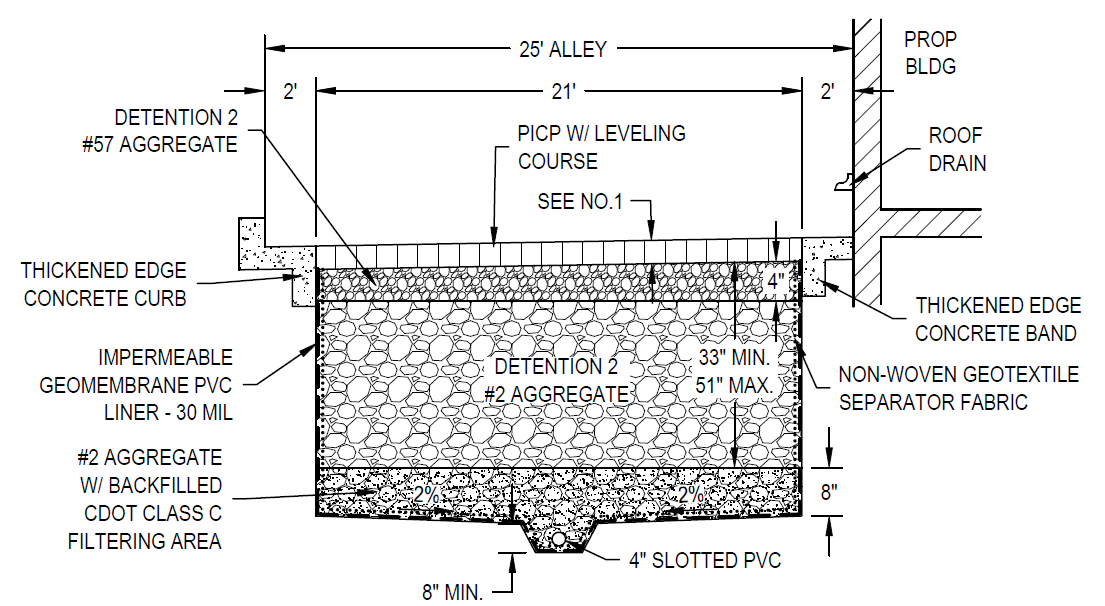
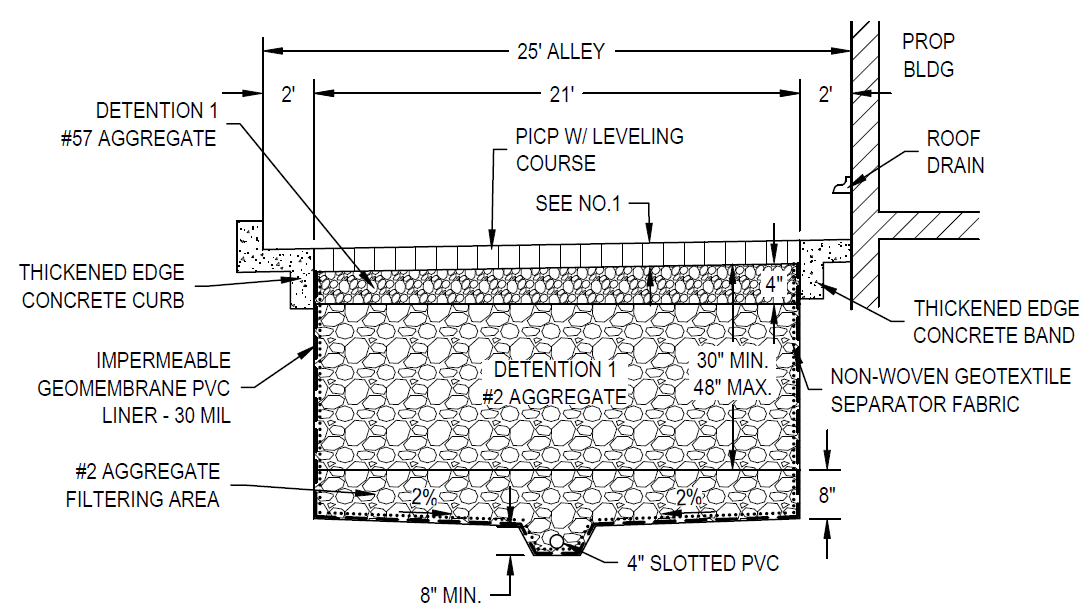


The two sections are separated by a concrete wall at the midpoint of the alley. Composite stormwater effluent samples are collected for both sections as well as for the untreated roof runoff. MHFD will monitor stormwater quality performance of this system over a period of at least ten years. The District will also collect data regarding maintenance of the site. Maintenance recommendations for PICP are provided at the link below.
